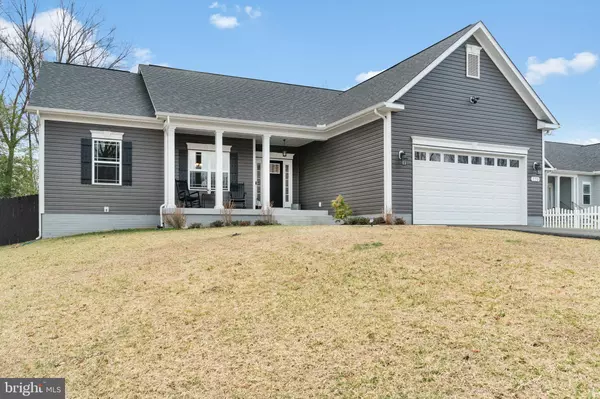For more information regarding the value of a property, please contact us for a free consultation.
Key Details
Sold Price $512,500
Property Type Single Family Home
Sub Type Detached
Listing Status Sold
Purchase Type For Sale
Square Footage 1,719 sqft
Price per Sqft $298
Subdivision Little Whim
MLS Listing ID VAST2008872
Sold Date 04/21/22
Style Ranch/Rambler
Bedrooms 3
Full Baths 2
HOA Y/N N
Abv Grd Liv Area 1,719
Originating Board BRIGHT
Year Built 2019
Annual Tax Amount $3,262
Tax Year 2021
Lot Size 0.470 Acres
Acres 0.47
Property Description
Welcome to this stunning craftsman rambler built in 2019. The open floor plan boasts hardwood floors, cathedral ceilings, rounded bullnose corner detailing, and gorgeous wainscoting throughout the dining room! The kitchen is the main level center piece where you will find granite countertops, stainless steel appliances and a breakfast nook that is spacious enough to entertain large family gatherings! Relax on the cozy front porch or entertain guests in the fenced in backyard that features a large deck and custom paver patio with lighting and a built in fire pit! The lawn was recently seeded and aerated this past fall and will be green and ready for the summer! The flower beds are easy to care for with a built-in irrigation system. The Bottom level features a walkout level unfinished basement currently being used as a gym. The equipment can be included at the request of the buyer. The two car garage is large enough to take on any project and will come with two large custom built workbenchs. Located just minutes from shopping, downtown Fredericksburg, historical sites, VRE, Claire Brookes park, major commuter routes and so much more!
Location
State VA
County Stafford
Zoning R1
Rooms
Other Rooms Living Room, Dining Room, Primary Bedroom, Bedroom 2, Bedroom 3, Kitchen, Family Room
Basement Unfinished, Outside Entrance, Space For Rooms, Walkout Stairs, Windows, Connecting Stairway
Main Level Bedrooms 3
Interior
Interior Features Breakfast Area, Dining Area, Entry Level Bedroom, Family Room Off Kitchen, Kitchen - Island, Primary Bath(s), Upgraded Countertops, Wood Floors, Floor Plan - Open, Ceiling Fan(s), Chair Railings, Kitchen - Gourmet, Walk-in Closet(s), Carpet
Hot Water Electric
Heating Heat Pump(s)
Cooling Central A/C, Ceiling Fan(s)
Flooring Hardwood
Equipment Built-In Microwave, Dishwasher, Icemaker, Oven - Self Cleaning, Oven/Range - Electric, Refrigerator
Window Features Double Pane,Insulated,Low-E,Screens
Appliance Built-In Microwave, Dishwasher, Icemaker, Oven - Self Cleaning, Oven/Range - Electric, Refrigerator
Heat Source Electric
Laundry Hookup
Exterior
Exterior Feature Deck(s), Porch(es), Patio(s)
Parking Features Garage - Front Entry, Garage Door Opener
Garage Spaces 2.0
Fence Rear, Privacy
Water Access N
Accessibility 32\"+ wide Doors, 36\"+ wide Halls
Porch Deck(s), Porch(es), Patio(s)
Attached Garage 2
Total Parking Spaces 2
Garage Y
Building
Lot Description Backs to Trees, Front Yard, Landscaping, Rear Yard
Story 2
Foundation Slab
Sewer Public Sewer
Water Public
Architectural Style Ranch/Rambler
Level or Stories 2
Additional Building Above Grade, Below Grade
Structure Type 9'+ Ceilings,Cathedral Ceilings
New Construction N
Schools
Elementary Schools Grafton Village
Middle Schools Dixon-Smith
High Schools Stafford
School District Stafford County Public Schools
Others
Senior Community No
Tax ID 54C 1 19A
Ownership Fee Simple
SqFt Source Assessor
Special Listing Condition Standard
Read Less Info
Want to know what your home might be worth? Contact us for a FREE valuation!

Our team is ready to help you sell your home for the highest possible price ASAP

Bought with Jillian Keck Hogan • McEnearney Associates, Inc.
GET MORE INFORMATION





